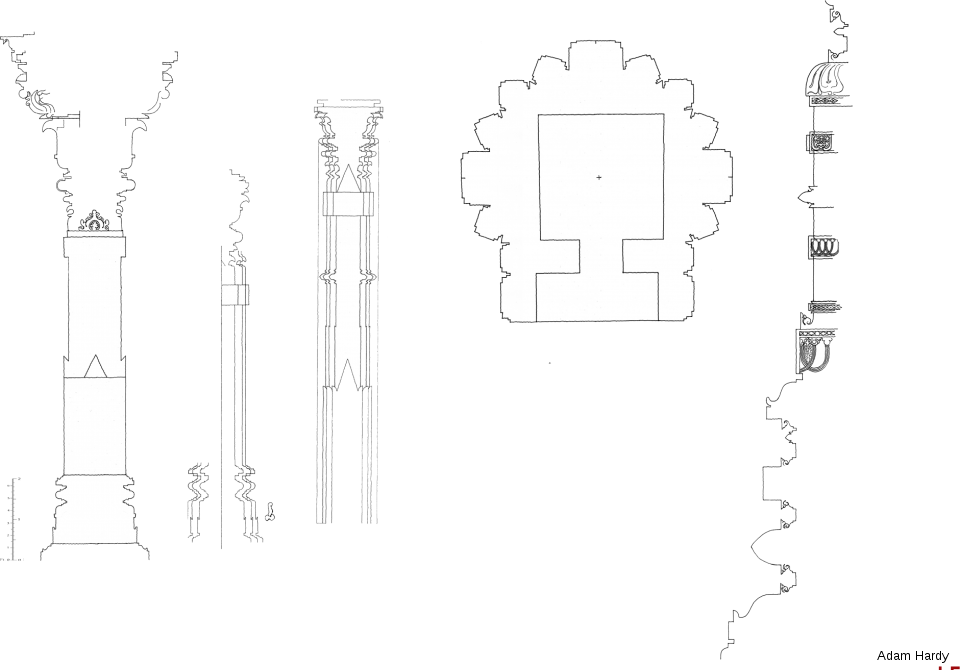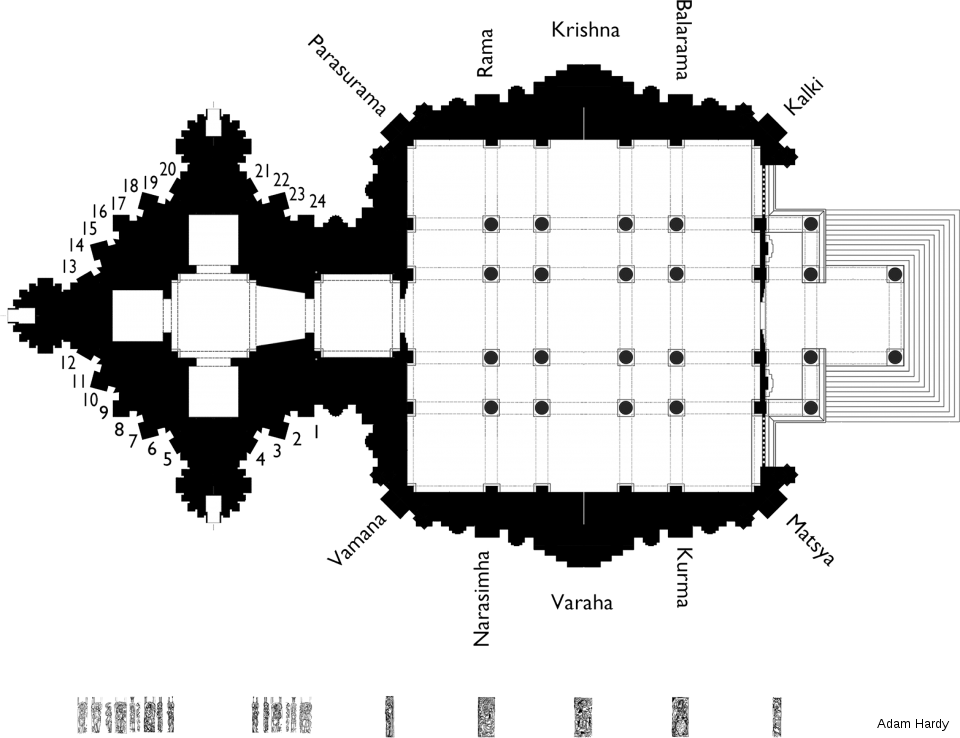
|
The project needs to be understood in the context of a resurgence over the last three decades of traditional temple building (Hindu, also Jain), in India and worldwide among diasporas. A factor behind this has been a need to assert cultural identity, in the context of migration or in response to the homogenising forces of globalisation. Hindu nationalism/Hindutva has played a part, but to dismiss the phenomenon because of this problematic aspect is to blind oneself to a creative and indigenous alternative to globalised modes of production. This is not merely nostalgic revival, but entails continuities with traditional worldviews and concomitant ritual processes of making buildings.1 Two communities of hereditary architectural practitioners now predominate among designers of temples, the Vishvakarma sthapatis in Tamil Nadu, who practice southern or Dravida temple architecture, and the Sompuras in Gujarat and Rajasthan, whose architecture is of the northern, Nagara school. Mainstream architects in India have very rarely ventured into designing temples, and generally view the traditional practitioners with bewilderment. The legitimacy of traditional practitioners for temple clients rests largely on the authority of the canonical treatises on architecture, the Vastushastras. It is generally important that a sacred building should be seen to be ‘true to shastra’; and it is too often assumed, uncritically, that this means that the designer can follow an ancient text like a recipe book. The Nagara and Dravida ‘languages’ of temple architecture were formed in the 6th and 7th centuries, flourished until the 13th, and thereafter have been periodically revived, or continued – the boundaries here between revival, survival, and re-invention being inherently fluid, and still insufficiently understood by architectural historians. The renewals of traditional temple building in the 19th and 20th centuries were not isolated from the expanding fields of archaeology and art/architectural history, which transformed general awareness of ancient Indian styles, unearthing and canonising forgotten monuments. The Hoysala dynasty ruled in southern Karnataka between the 11th and 14th centuries. The complex and ornate style associated with the Hoysalas is one of those brought to light through 19th-century scholarship. Many Hoysala temples were documented by the Archaeological Survey of Mysore in the early-20th century, and comprehensive studies appeared in the 1990s.23 By this time the style was firmly established as a symbol of regional identity. However, new temples in Karnataka are designed predominantly by Tamil sthapatis. There are no sthapatis practising in the Hoysala style, and no Vastushastra text survives from that tradition. The knowledge and approach underlying the design of the new temple are rooted in several aspects of Hardy’s own research:
Knowledge of the tradition in question, acquired through years of familiarity and systematic study, is being tested, and its lacunae filled, through the task of designing a complete and realisable building. The approach being taken, following a conviction that it is culturally appropriate and productive, may be characterised as svayambhu, ‘self manifesting’ or ‘self emergent’ (see Appendix). In practical terms this involves two procedures:
For example, the exterior walls of the enclosed mandapa (hall) are to display the dasavataras, the ten avatars of Vishnu. This necessitates ten principle projections, each with a main panel of the same size. Each of the projections must be thought of in relation to the aedicule that it brings forth from the wall to provide its deity with a suitable dwelling and embodiment. This required number of framed deities could not be achieved if the mandapa had the more usual, orthogonal kind of corner, while diagonal corners – suggested by one of the precedents (see Appendix) favoured by the client – easily allow ten, while facilitating circumambulatory viewing and worship. The design of the vimana (shrine proper) has also grown naturally from iconographic requirements. In its walls the vishnuchaturvimsati (twenty-four names of Vishnu) are to be represented. Leaving room for the bhadras (cardinal projections), this calls for a stellate plan of twenty-four points, formed by a square rotated six times. In the angles between the main elements emerge re-entrant projections based on an equilateral triangle rotated eight times. Norms of proportion dictate that this plan should generate a vimana of seven talas (storeys). Happily for the emanatory development of the tradition, the resulting composition has a degree of proliferation exceeding any surviving Hoysala work. The probable contractor for the project is a prominent sthapati from the Dravida tradition of Tamil Nadu, and discussions with him are underway concerning construction techniques and the sizing of structural members. The stone is to be machine cut, finished, carved and ornamented by hand. In order to nurture the eventual quality of the building, collaboration is also underway with the artists who make the sculpture and carve the ornament. The overall design has been developed through freehand drawing, to scale, manipulated with Photoshop. Detailed design is being developed through full size hand drawings. Comprehensive information for the stone profiles, course by course, will be conveyed in Autocad. |
- 1. c.f. Samuel K. Parker, “Ritual as a Mode of Production: Ethnoarchaeology and Creative Practice in Hindu Temple Arts.” South Asian Studies 26.1, 2010, pp. 31-57.
- 2. M. A. Dhaky (ed.), Encyclopaedia of Indian Temple Architecture, South India: Upper Dravidadesa, Later Phase, AD 973-1326; 2 vols. (New Delhi: AIIS and IGNCA, 1996). Gerard Foekema, Hoysala Architecture (New Delhi: Books & Books, 1994).
- 3. Adam Hardy, Indian Temple Architecture, Form and Transformation: The Karnata Dravida Tradition, 7th-13th Centuries (New Delhi: IGNCA, 1995).
- 4. Hardy, Indian Temple Architecture, Form and Transformation.
- 5. Adam Hardy, Theory and Practice of Temple Architecture in Medieval India: Bhoja’s Samaranganasutradhara and the Bhojpur Line Drawings (New Delhi: IGNCA, forthcoming).
- 6. Hardy, Theory and Practice of Temple Architecture.
- 7. Including supervision of PhD research on the Sompuras by Megha Chand Inglis.







