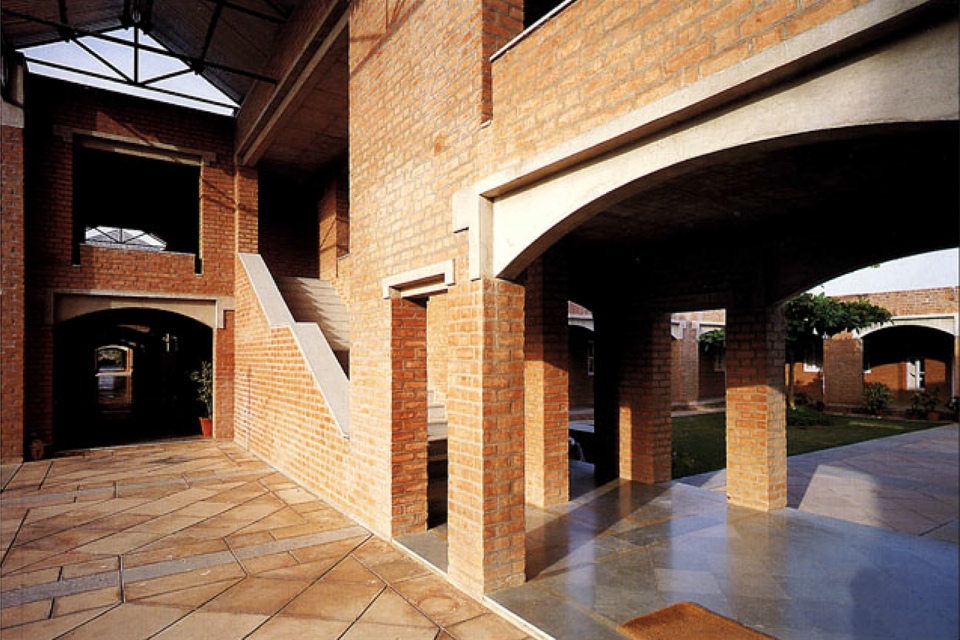The EDI campus consists of a sequence of spaces linked by courts and corridors, with five verandah type buildings - three for academics, placed on higher ground and two for dormitories. The area of courts is large in proportion to building heights, with landscapeed paving and the campus grounds are planted with evergreen trees.
The architect claims his design of this campus was shaped by three factors: first, his Master's thesis at California, where he studied formal patterns in Indian Islamic architecture, while reading the work new urbanist and new classical architecture theorists. Secondly, an awareness of the fact he was heading a design firm that had for long been practicing a of 'Modem' architecture in western India, and finally, the client's insistence on making a campus that was in harmony with the landscape - one that was not dependent on artificial energy.
The architect headed a team familiar with the controlled Modernist brick-and-concrete construction pattern developed at Ahmadabad since 1960s, for reasons of economy and simplicity; in view of limited workmanship and construction skills available in the area. This pattern, with implied levels of technology and response to the landscape automaticaly meets the client's needs for efficiency and siting by design.




