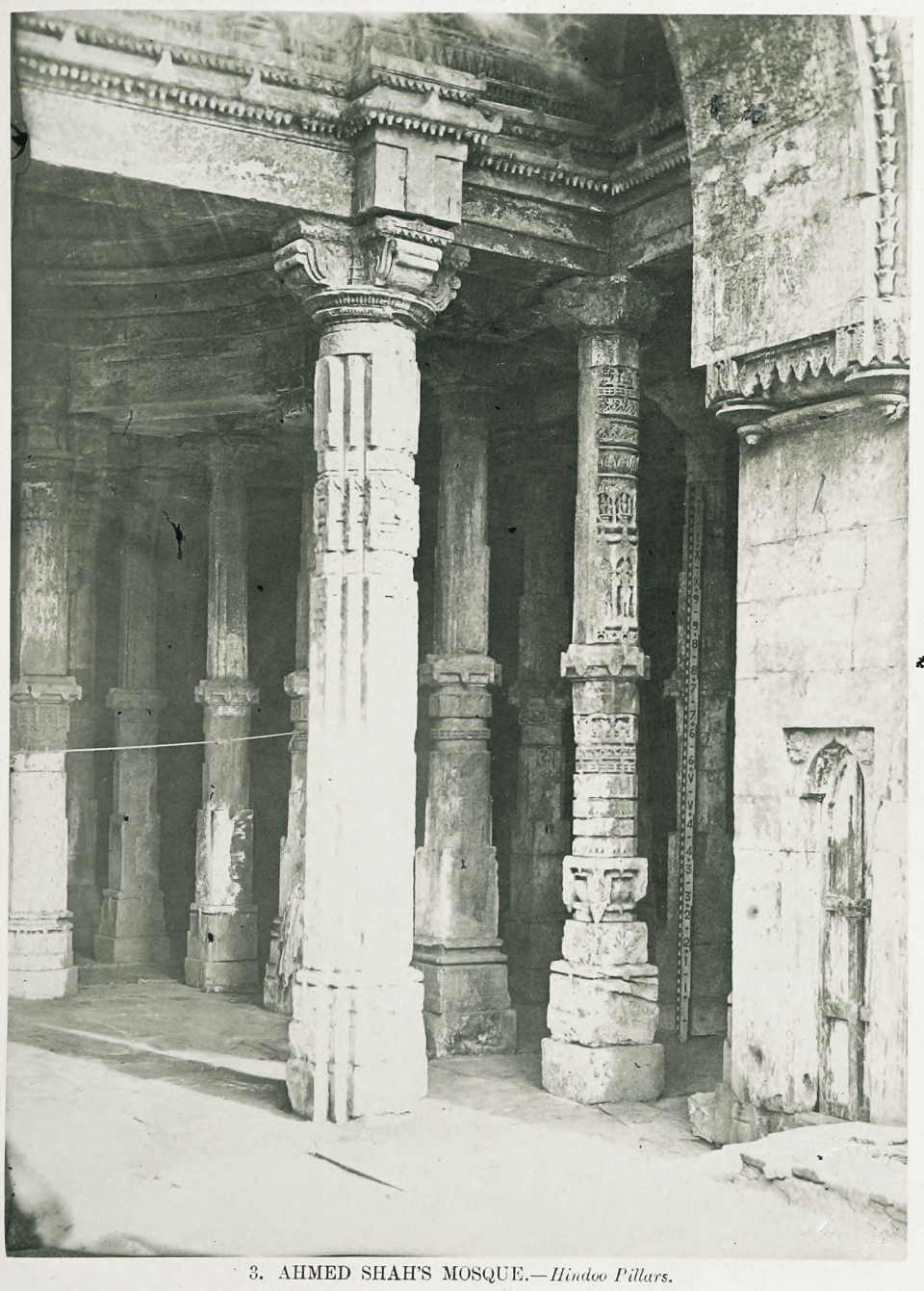This mosque is situated in the south-west corner of the ancient enclosure called “the Bhudder,” and close to the bastion containing the foundation stone of the city. From its style, and the materials of which it is composed, it appears to have been the first mosque erected by Ahmed Shah, and from its situation within the precincts of the palace, it was ever afterwards the private chapel of the royal household. The façade is undecorated except by a few string-courses aud cornices of elementary Hindoo ornament, and is pierced by five large pointed arches and eight windows latticed with perforated stone. The stunted and tapering minarets mark the first efforts of the Hindoo architects to execute these characteristic features of the style of their conquerors. In the interior, five large and several smaller domes, formed of converging stones and richly carved, are supported by rows of pillars mostly taken at random from Hindoo temples, and some of them still bearing (Plate 3) unmutilated figures and emblems. The porch to the north, leading into the latticed “Princesses' Gallery,” is unmistakably Hindoo throughout, and may possibly be part of some temple upon whose site the mosque was planted. The pulpit was covered by a canopy, its balustrade is of yellow marble, carved in a leafy pattern, and its steps, as also the whole pavement of the mosque, are white marble. In the courtyard is a mound called “Gunj Sháhid,” or the heap of martyrs-the tomb of warriors who perished in fight with the infidel, and were interred here as a special mark of royal favour.

