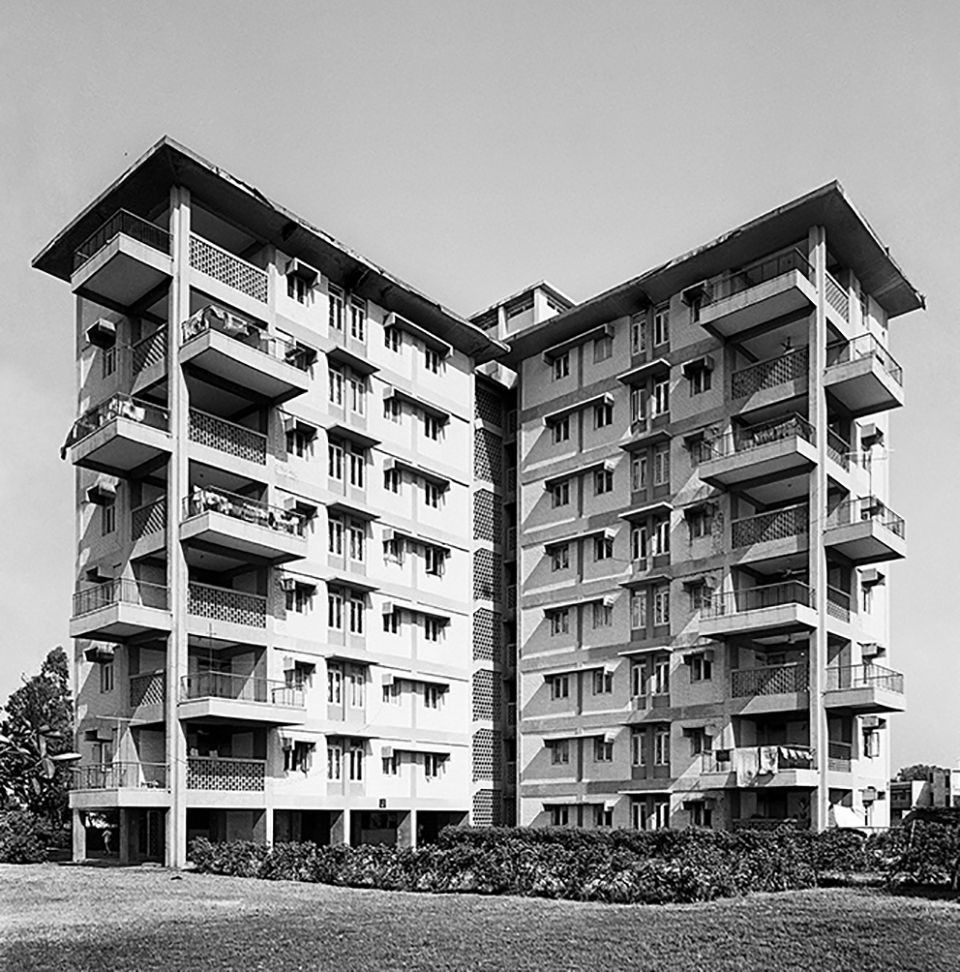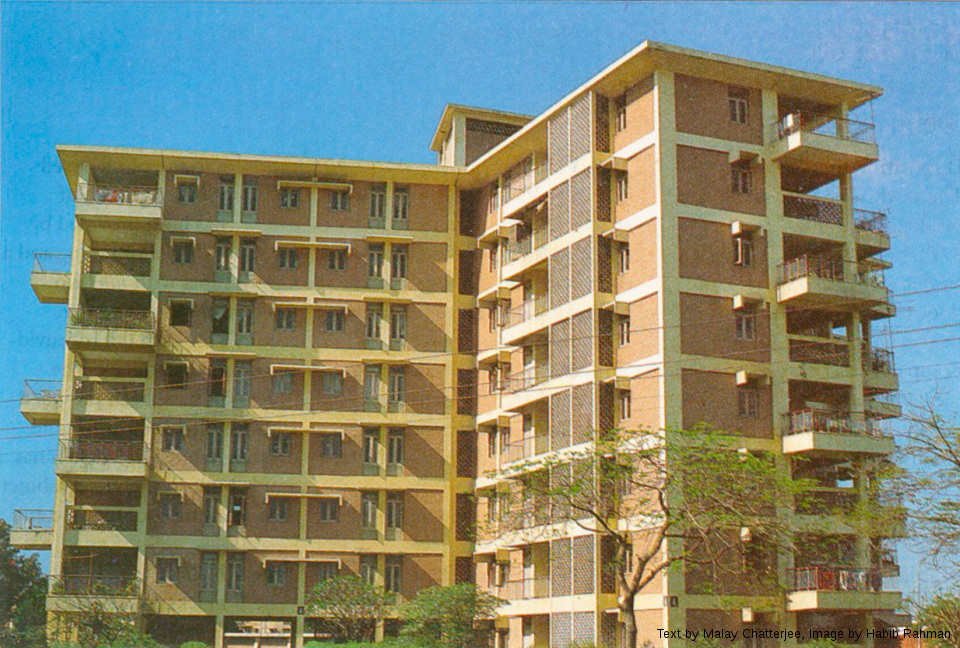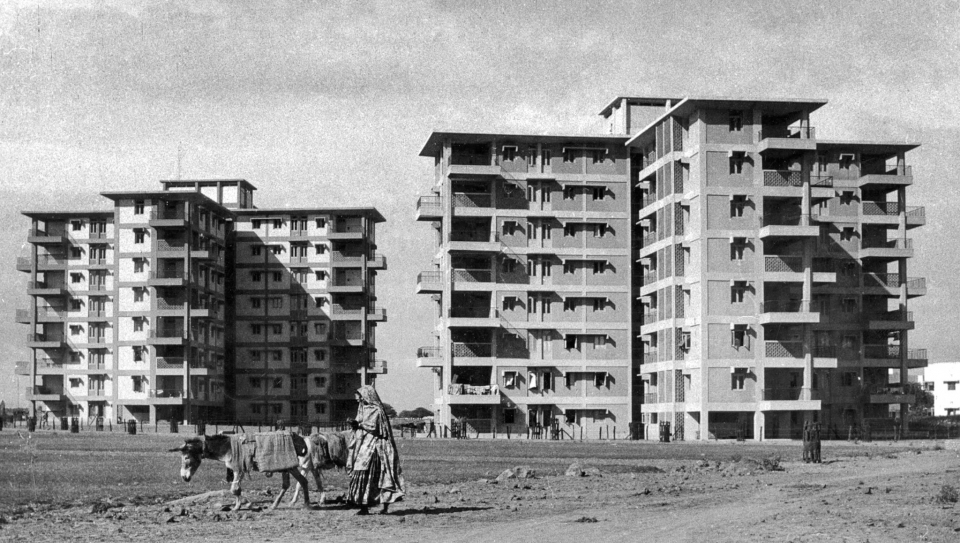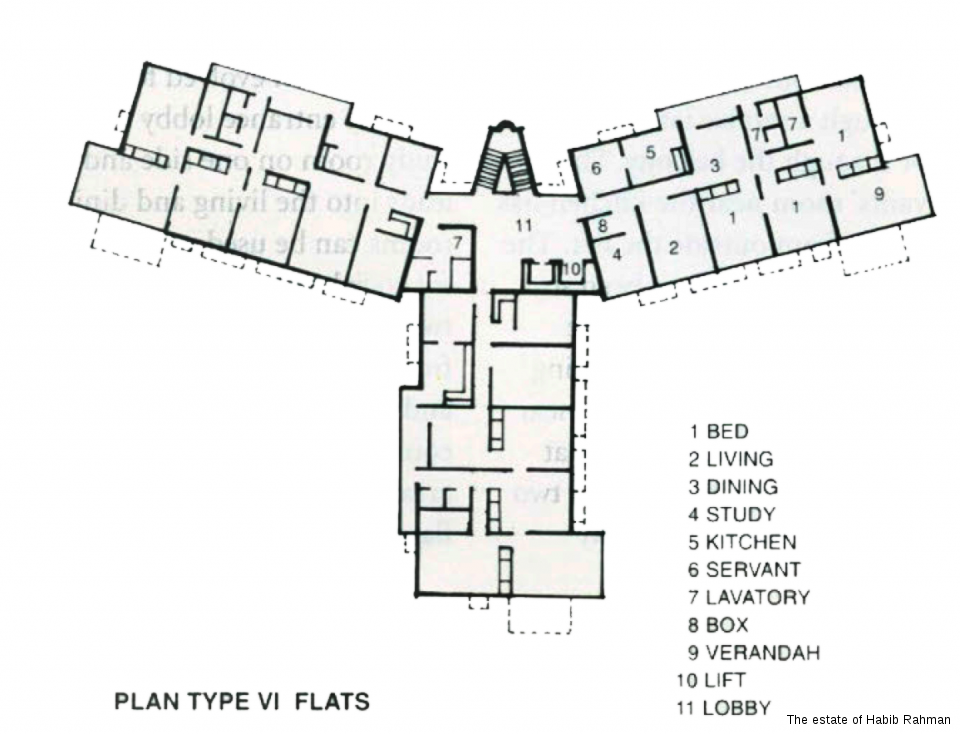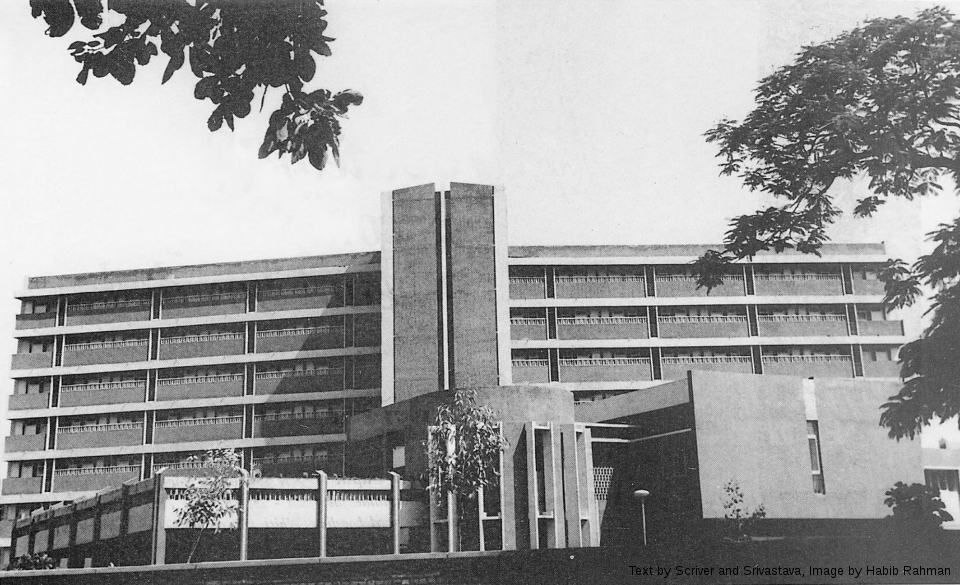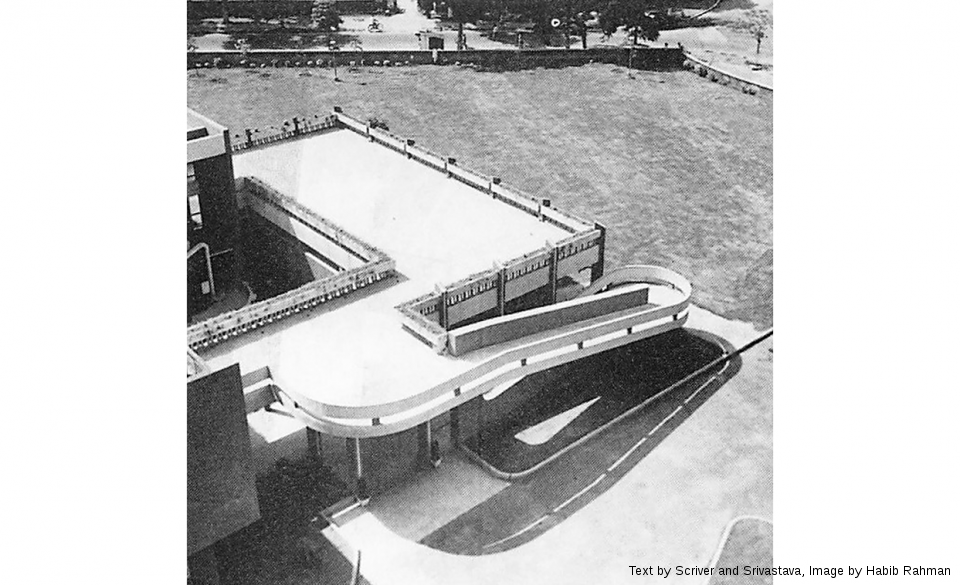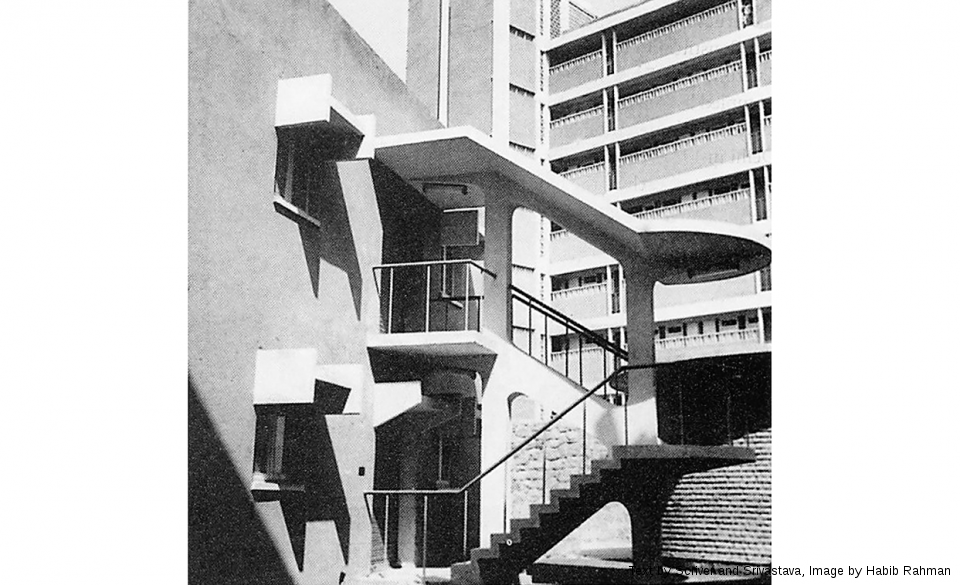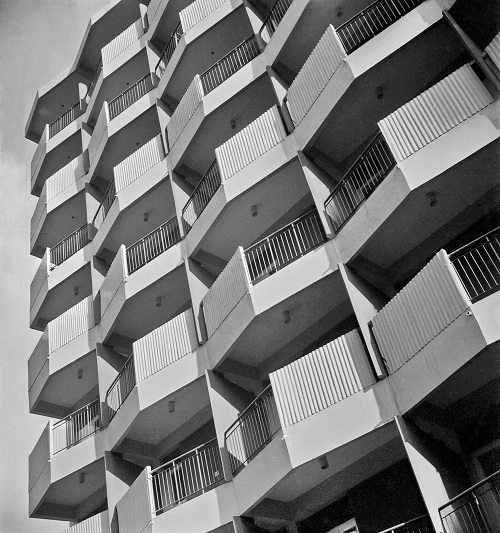Multi-storeyed Flats at Ramakrishnapuram, 1965
"Peripheral to the symbolic space of new Delhi's leafy heart, the design and planning prerogatives of CPWD-built housing colonies remained more prosaic than political. While the standardised type designs continued to evolve in the functionalist-modernist direction that Rahman's work had initiated, there was no clean, iconoclastic break from the norms and forms of previous developments under Joglekar and Deolalikar. With the exception of Rahman's RK Puram Sector 13 Flats of the mid-1960s, the planning of virtually all these developments continued to be structured on the neo-colonial notion of enclaves." — Scriver and Srivastava
Curzon Road Hostels New Delhi, 1969
Six blocks of flats were constructed on the site of the old Constitution House on Curzon Road. They were first occupied by delegates to the UNCTAD conference held in Delhi in 1969. The balcony treatment of each of the blocks is different, giving a varied facade.
