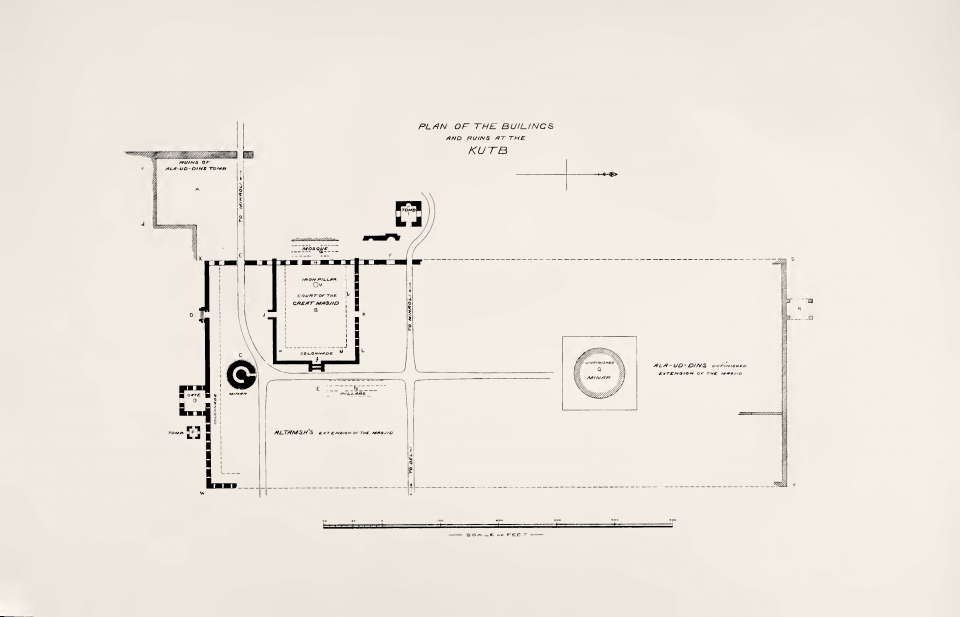JUDGING from the intentions indicated by the extensive remains, Ala-ud-din's designs in reference to the Mosque at the Kutb were of an exalted character; but it was destined that he should neither live to see nor leave a sufficient influence to ensure, the completion of them as originally conceived. Attention has already been directed to his extension of the enclosure to the north, and I took some measurements of the walls and ruined parts that are still traceable, as shown and plotted on Plan No. II.
The impossible magnitude contemplated by Ala-ud-din, in his scheme of buildings, satisfactorily accounts for the very unfinished appearance which they present; and especially does this become evident in the remains of the base of the incompleted M, which was to have towered up to a height of 600 feet. It is, however, more difficult to account for the shattered condition of his so-called tomb, which was a building standing intact in the year A.D. 1317. The thickness and strength of its walls still testify to the extraordinary solidity of its construction. Perhaps the tempest and earthquake which damaged the upper story of the Minar in 1782 inarA.D., may have also levelled this building to the ground. Whether this supposition be correct or not, the only building of Ala-ud-din which is still in a comparative state of entirety is the gateway which he constructed on the South Colonnade of Shams-ud-din's extended Masjid, vide O on Plan II.
It was commenced during the reign of the Emperor Ala-ud-din in the year A.D.. 1310, and built of red sandstone, inlaid in different parts with carved bands of white marble. After the completion of this doorway, he is said to have ordered the commencement of the additions to the mosque. Syud Ahmed writes that a range of eleven arches was begun, the central opening being forty-eight feet wide. In A.D. 1311 the workmen were still engaged on this work of extension, but it was not terminated before the death of the sovereign in A.D. 1316. (See S. T. on Plan No. II.)
The length of the wall to the north corresponds with the length of Altamsh's Southern Colonnade (W, X). which clearly indicates that the two buildings were intended to form two of the sides of one great structure, inclosing a large open court. The second minar (Q) is exactly opposite to the Kutb Minar, and is situated in the centre of the added part of the enclosure (F, S, and T), a very unusual position for a mazinah to occupy in a masjid. It is built of the greystone of the neighbourhood, and would have been faced with carved slabs of stone had it been completed. The substructure or terrace of this Minar covers an area of 124 feet square and is seven and a half feet in height. Above this is the plinth which is four and a half feet deep. The plinth recedes a similar distance (four and a half feet) to the tower which it encircles. The pile, including the terrace and the plinth, stands at present eighty-six feet above the ground and is composed of a central pillar twenty-six feet in diameter, and surrounded by a passage nine feet nine inches wide (the spiral staircase has not been commenced); while the outer wall or casing is about eighteen feet three inches.1 Thus the rough mass of the tower is about eighty-two feet in diameter, and may be roughly said to be double the size of the Kutb Minar. The illness of Ala-ud-din in A.D. 1312 probably put a stop to the further progress of the work. The ground adjoining that now occupied by the traces of this building is overgrown with jungle, vegetation, and bushes. A small portion only is cultivated, so that without a somewhat careful examination, which visitors have seldom the time or inclination to make, this interesting effort to out-do the magnificence of the buildings erected at an earlier period is passed unnoticed. The half-finished tower is easily seen, and is pointed out by the guides, but not as having any connection with the extension of the mosque, of which it was an important but detached feature.
- 1. The poet Amir Khusrau has thus described the Minar:—"This minaret has the appearance of a pillar of stone which has the heavens for a pedestal—or rather could one say that the heavens were below and surmounted by this pillar."
![Ala-ud-Din's Gateway. Doorway on the northern side [Alai Darwaza, Qutb] Ala-ud-Din's Gateway. Doorway on the northern side [Alai Darwaza, Qutb]](https://architexturez.net/data/styles/large/public/media/ala-ud-dins-gateway-doorway-northern-side-delhi-1872.jpg?itok=Z916Yyny)
