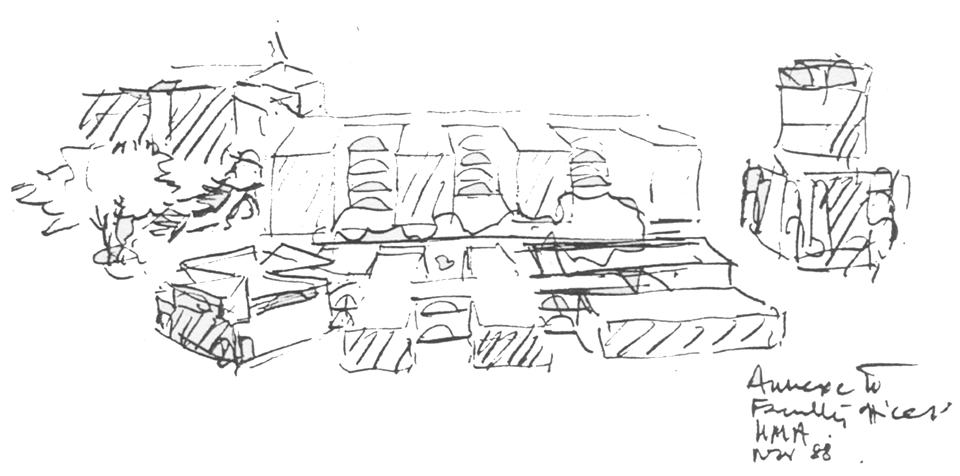The extensions to the school building by Louis Kahn were discussed several times at various stages of the construction. Kahn proposed an extension in the form of a mirror image to the faculty offices so that the courts between the offices extended, with the corridors facing each other across the extended courts. This proposal was schematically drawn on the board but was later dropped when priorities changed and the focus fell on other parts of the campus, as well as on new programmes. The requirements were broken down into three major spaces: computer laboratories for the students, accounts and other supporting offices, and an auditorium with a capacity of 500 seats.
When the new programme was introduced as a center for innovative education, the new expansion needed an entirely independent concept. Yet it had to be a part of the ‘Kahn campus’ in its architectural language, and also meet the prevail- ing order of forming elements of composition, both in plan and elevation.
A visit to Italy in 1986 gave me an opportunity to study Renaissance architectural concepts in organizing public spaces. The twin plazas in the town of Padua are a striking example of bringing together administrative and commercial buildings, with residences on the upper floors. Each of the two public spaces has a separate identity, yet they form a unified whole.
Kahn’s school building with its three major components, namely, classrooms, the library and faculty offices, encloses a large court. Its public nature lends it to the holding of student gatherings and assemblies, and, above all, yearly convocations on graduation day. It is therefore aptly called ‘the court of free expression’ and is named after Louis Kahn. This space is active and ceremonial in nature. It has a strong presence and is Homeric in its scale and proportions.
The Ravi Mathai Centre was designed as a ‘C’-shaped structure, where the supporting administrative offices form a linear building connected to the auditorium by a circular corridor on the inner side of the structure. The entire composition encloses a court facing the end elevations of the part of the building that Kahn designed, and leaving a linear space, around 10 metres wide, at its narrowest point. The broken edges of the end elevations form the courts between the faculty offices connecting the Mathai Centre Plaza with the Louis Kahn Plaza.
The Kahn Plaza has the library overlooking the convocation court. The main axis of the court is on the axis of the library, with classrooms and faculty offices on either side. The faculty office blocks enclose the courts and are served by a corridor facing the main court. The Mathai Plaza has no dominant axis like the Kahn Plaza. The suggestive axis is the axis of the auditorium, but it is independent of the plaza. The auditorium’s position and the tilt of ten degrees towards the water tower swings the space of this court towards the courts of the faculty offices and onwards to the Kahn Plaza.





