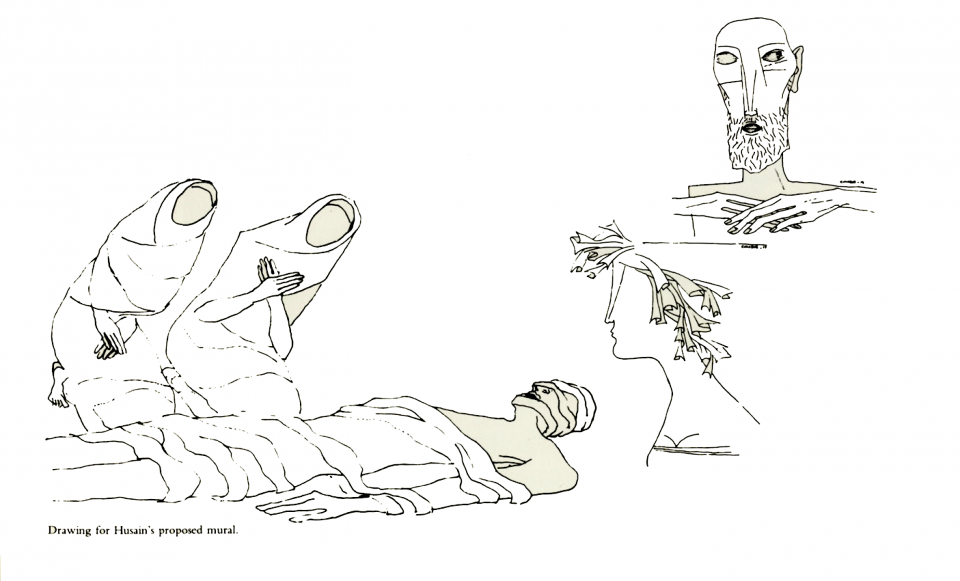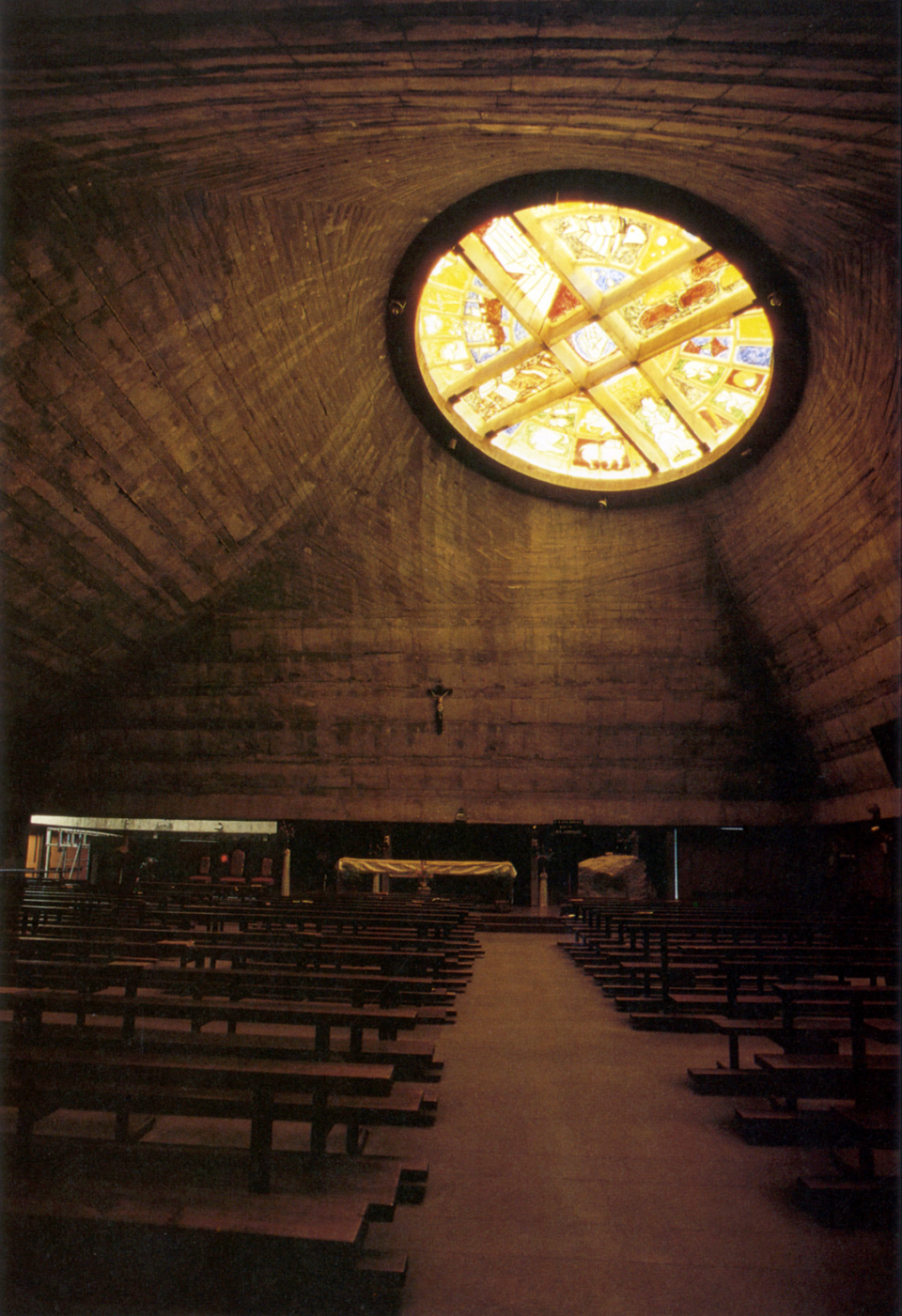Taking a series of ideas from early Christian churches, the architect has attempted a return to original basics. The design is based on the life of Christ expressed through Baptism, the Public Life and the Crucifixion; each of these corresponding theologically to Preparation, Instruction or Enlightenment and the Final Sacrifice. Liturgically, these ideas find their expression in the Baptismal Font and Confessionals; the Pulpit and Altar; and the Tabernacle. In the early churches the plan and disposition of physical elements clearly reflected these concerns. In [the architect's] later churches these elements were integrated under essentialJy one major space.
The design of this church in the Dadar neighbourhood of Bombay commenced in 1974 and the work completed in 1977. The church consists of a series of interlocking courtyards and covered spaces which allows any of the functions to take place indoors or outdoors depending on the weather. The covered spaces are caped by giant concrete shells (the "canons" of earlier works) which act as flues for the rising hot air. All the areas, both indoor and outdoor, interconnect so that the spaces - and the breezes - flow across the site.
ln 1983 Correa added to the entrance area of the church and changed the facades to add curves where once there were straight lines, re-inventing the RCC matrix at which the "cannons" sit and by the addition of brick stub walls. This softens the Corbusian forms he originally used to create the church which adapted the "closed-box architecture of the North" to Indian conditions. The changes, some ten years after the building's conception, the architect has enriched views across the site, generated additional alcoves for worship, and created a more evocative and flamboyant building in this new context.


