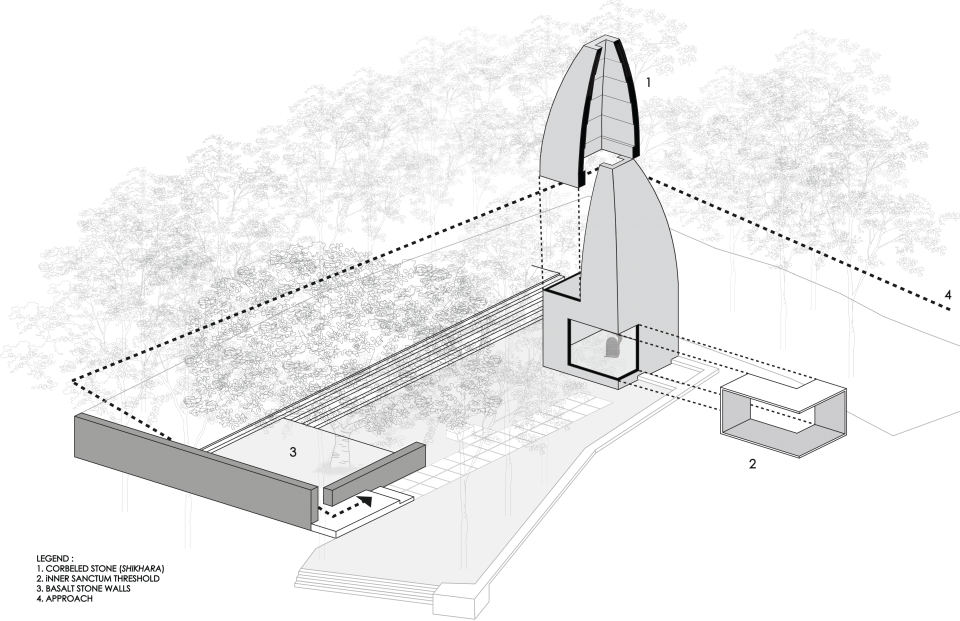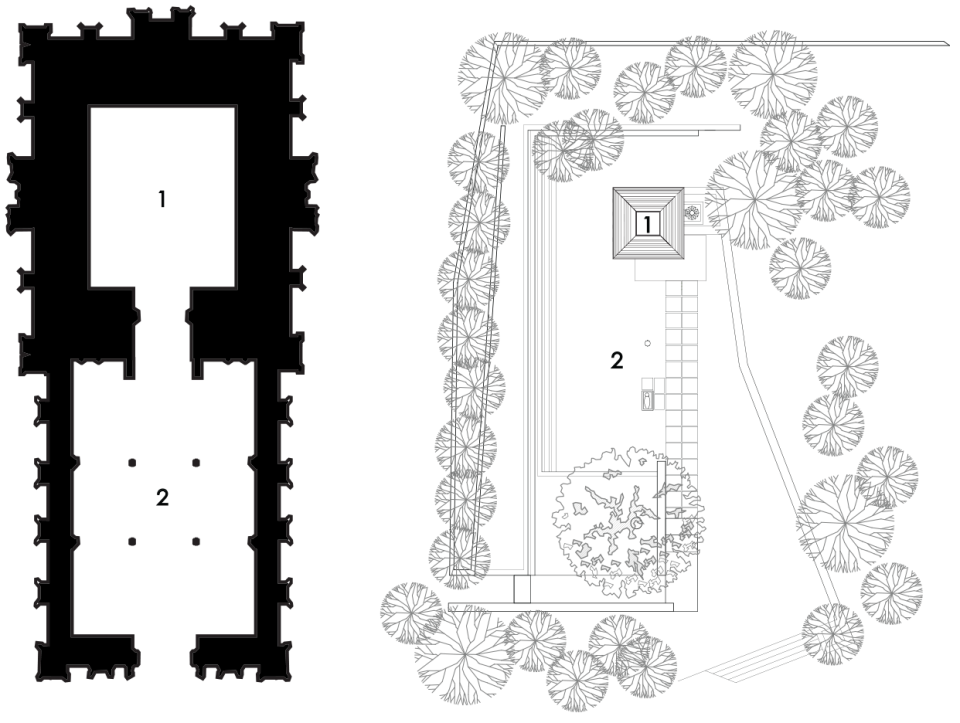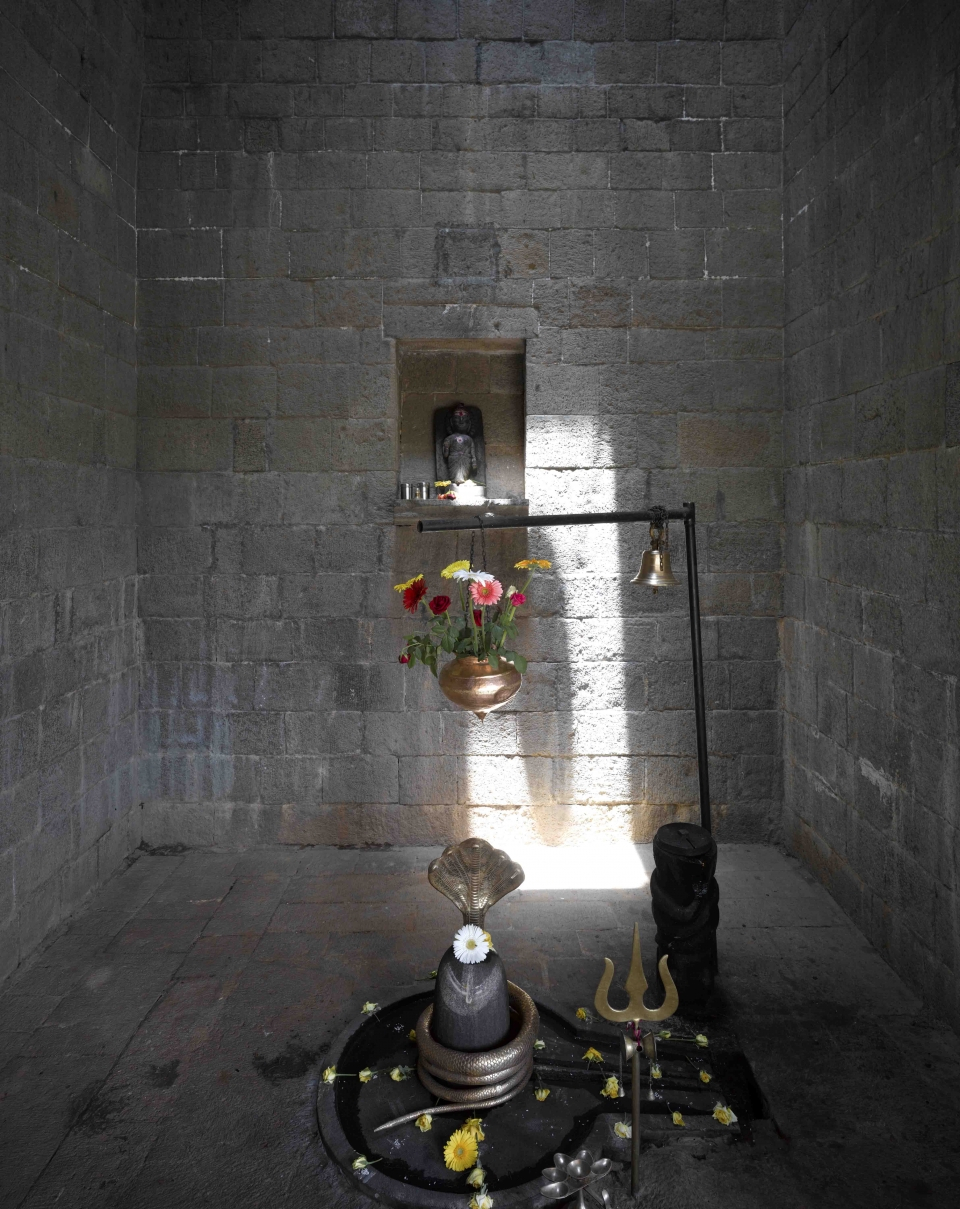Designed in dialogue with the priest and the people from surrounding villages the temple was built through ‘shramdaan’ (self build) by the villagers.
Adhering to the East-West planning of traditional temple architecture, the form of the temple chosen evokes in memory, the traditional shikhara temple silhouette.
Constructed on a shoestring budget, using a local basalt stone [the architects] attempted to sieve out through discussion and associative imagery of classical temple form, distinguishing the decorative components from the essential.



