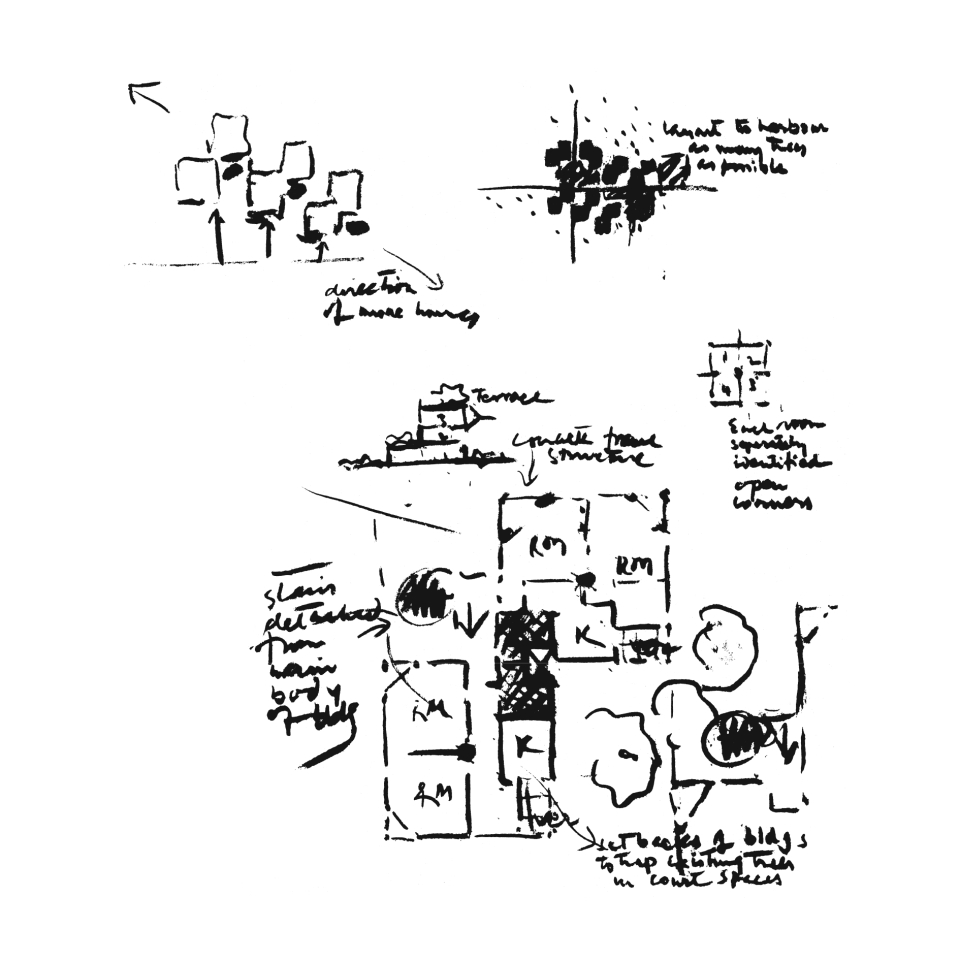
Notes on the sketch, from top:
‘Direction of more houses’
‘Layout to harbour as many trees as possible’
‘Terrace – concrete frame structure’
‘Each room separately identified. Open corners’
‘Stair detached from main body of building’
‘Setbacks of buildings to trap existing trees in court spaces’
This image is embedded in ...
- ATIRA Staff Housing In Campus for the Ahmedabad Textile Industry's Research Association. Anant Raje Foundation, 1984.