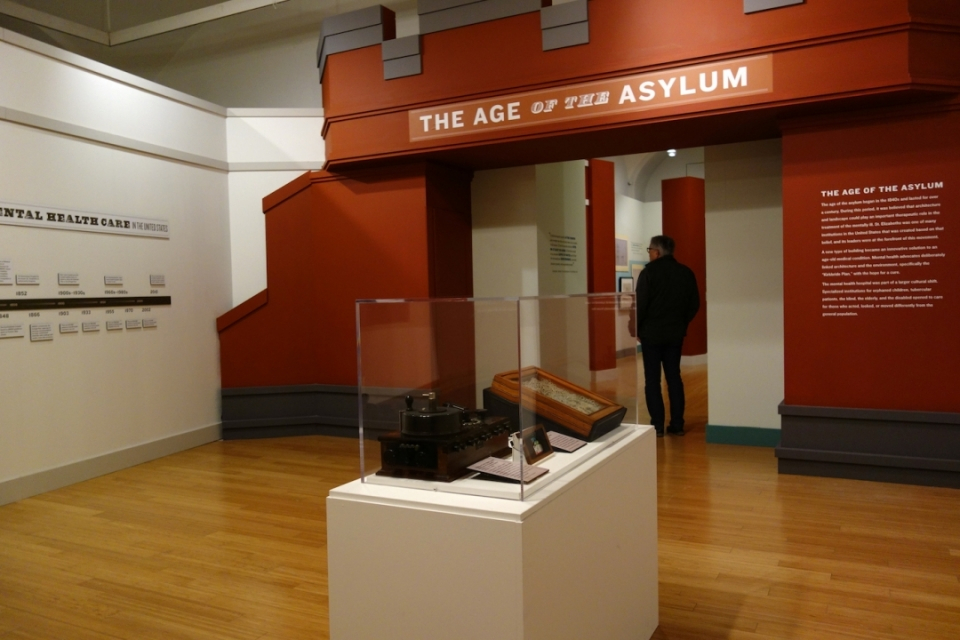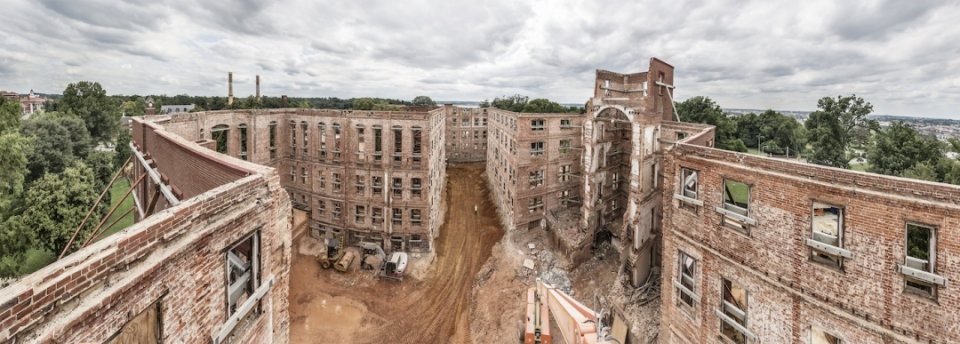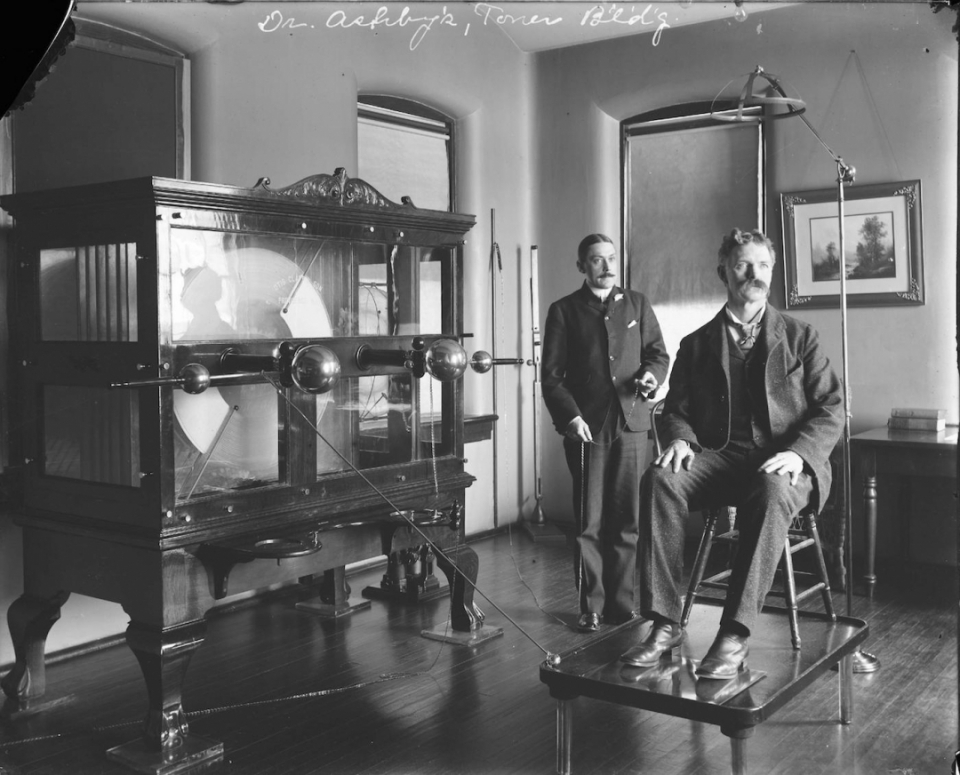An exhibition at the National Building Museum explores St. Elizabeths in Washington, DC, and the history of mental health architecture in the US
Architecture of an Asylum: St. Elizabeths, 1852–2017 at the National Building Museum in Washington, DC, is an in-depth exploration of design in the context of mental health, concentrating on the local St. Elizabeths. Architectural drawings from the Library of Congress are joined by objects used in treatment, patient art, design elements from the St. Elizabeths Center Building that’s under renovation, photographs, documents, and other materials. Opened in 1855 as the Government Hospital for the Insane, the Center Building was designed in accordance with the Kirkbride Plain by architect Thomas Ustick Walter.
Additions like Hitchcock Hall, opened in 1908 with terracotta details and a 1,200-seat auditorium for cultural experiences and therapy, expanded the St. Elizabeths campus overlooking Washington, DC. It morphed from focusing on 250 patients to peaking with nearly 8,000 in the 1960s, and continues to operate today on a much smaller scale. Despite its long history in the DC area, few people have been inside its walls, aside from patients and employees.
The idea of walls, and the question of who or what they divide and how, is as timely as ever, so it’s significant that Architecture of an Asylum begins with that theme. The introductory wall text states:
Walls can isolate, protect, and delineate one type of land use from another. Where once a wall helped keep both patients and neighbors safe, it has also kept the land separate from the rest of the city.
....


