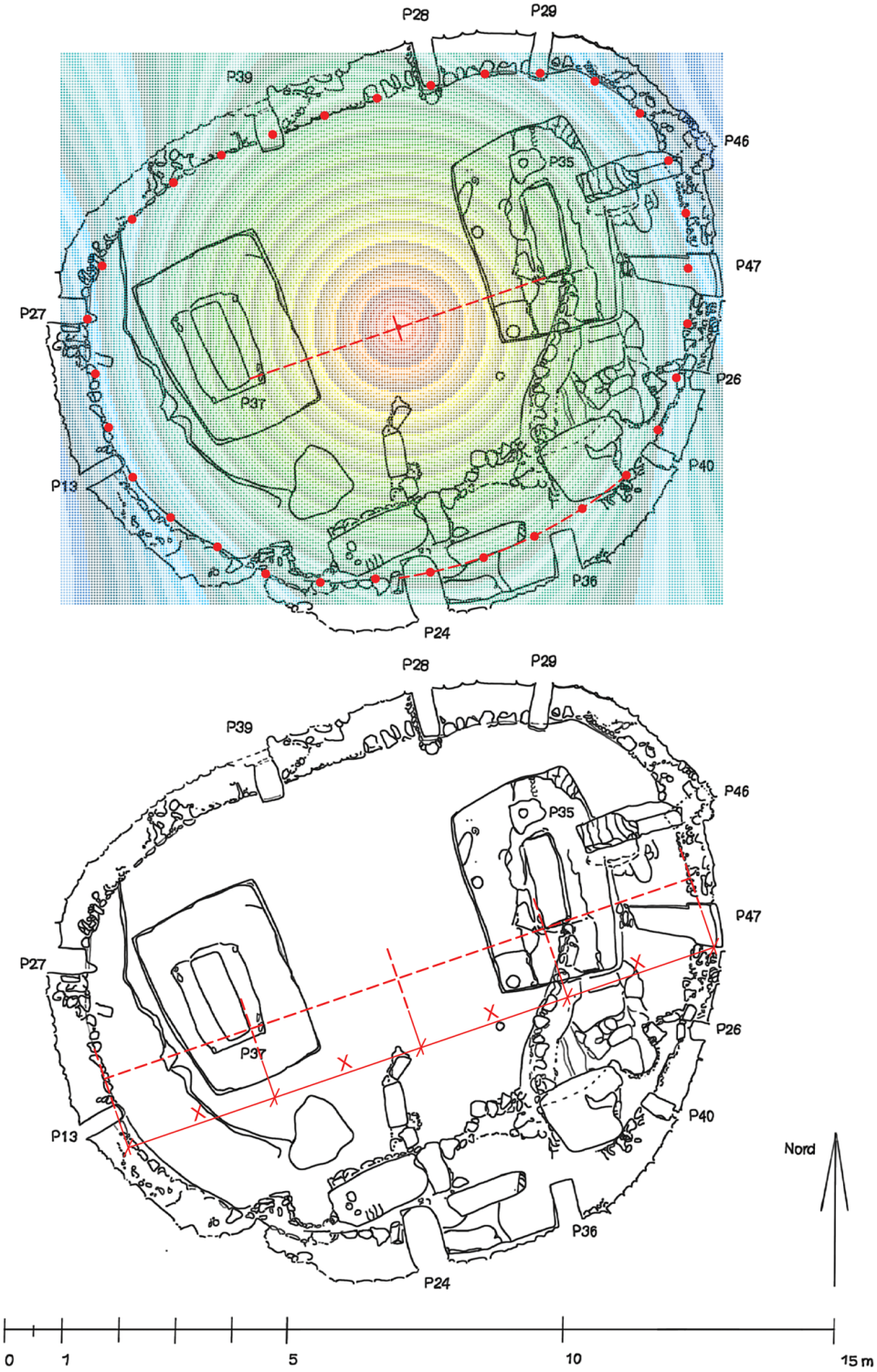
Phase A. (Top) Identification of a geometric and statistic centre point based on the curvature of the inner peripheral wall: visualization of the calculation. Note the red dots marking 32 points along the inner face of the wall and the resulting centre point. (Bottom) The central pillars and peripheral wall are equidistant from each other along the main axis. (Drawing superimposed over the detailed plan.
Redrawn from Piesker, K., 2014. Göbekli Tepe. Bauforschung in den Anlagen C und E in den Jahren 2010–2012.Zeitschrift für Orient-Archäologie 7, 14–54, figure 8
This image is embedded in ...
- Geometry guided construction of earliest known temple, built 6,000 years before Stonehenge, Tuesday, May 12, 2020 - 12:00
- "Geometry and Architectural Planning at Göbekli Tepe, Turkey." Cambridge Archaeological Journal 30, no. 2 (2020): 343-357.