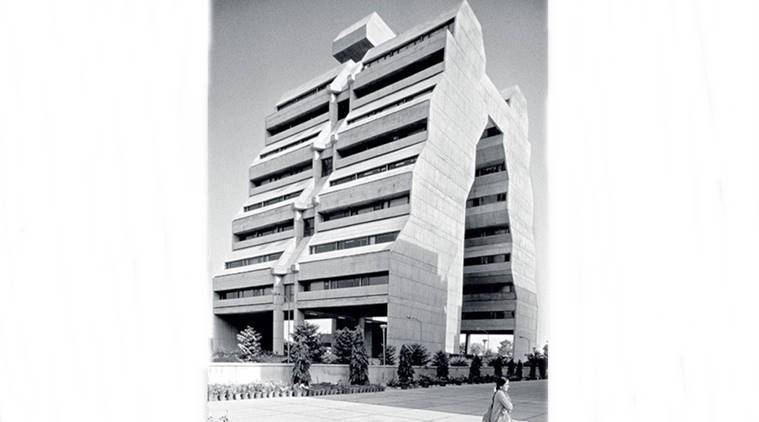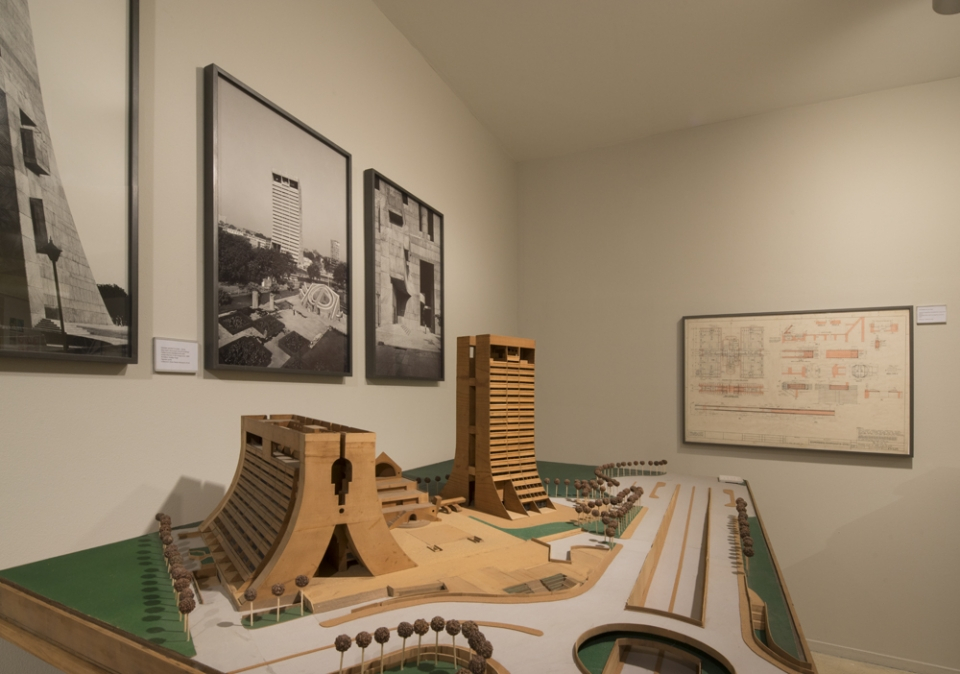Delhi’s National Cooperative Development Corporation stands out for its impressive geometry.
....
Designed by architect Kuldip Singh in 1980 with the engineering prowess of Mahendra Raj, the nine-storied structure is testimony to material economy, brave imagination and the finesse of the handmade. Two concrete office wings zig-zag to reach the top, while a central corridor ties the wings and the service core together. “There are no brick walls here. The building carries itself visually and structurally,” says Singh, as he explains how the slim shear walls are part of its structural essence. Talking about the form of the building, Singh says the concept was closer to the leaning forms in some of the south Indian religious structures, as one sees in the gopurams, for instance.
The shutter-finish concrete gives the NCDC building its texture of geometric patterns. “The technique is an expression of handcrafted, rather than mechanical or industrial production. It was a time when labour was cheap and timber easily available. We wanted to reduce costs so we gave the building a permanent finish in concrete,” says Singh.
The zigzagging columns are held together by cables to stabilise the building. And, the column-free office spaces, of 11mx25m, can be configured in multiple ways based on user needs. “Every part of the building is interconnected. If we had ignored this, this structure would not have been possible,” says Raj in his monograph, The Structure.
....

