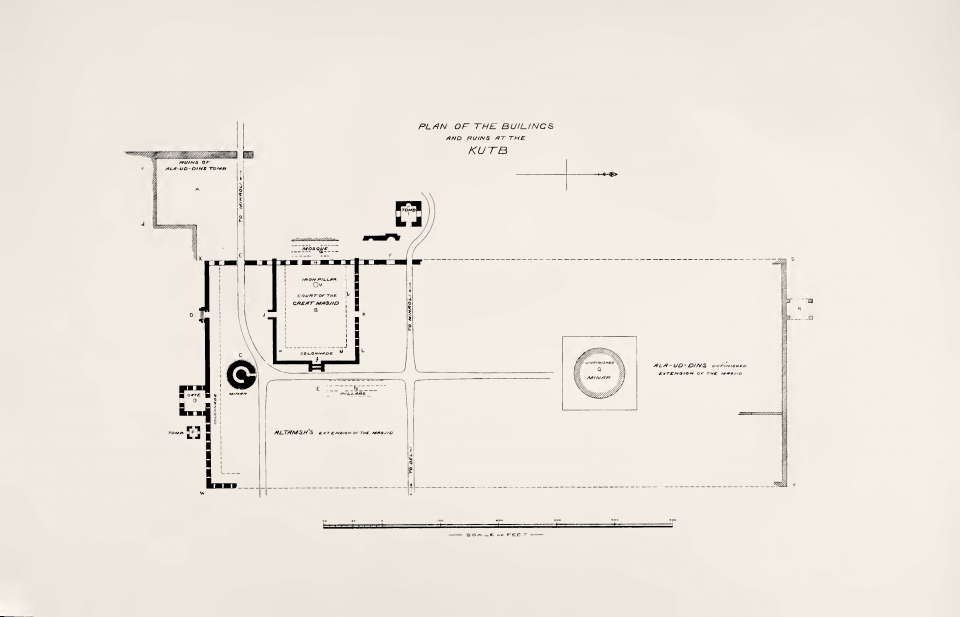BELOW the Kutb pillar and to the east of Ala-ud-din's Gateway, is situated a small tornb which contains the remains of Muhammad Ali Masjid, also known by the soubriquet of Husain Pai Minar, and Muhammad Fakir Syud Imam Zamin. This man was a celebrated Muhammadan priest who officiated in the principal Masjid in Delhi during the reign of Sikandar Lodi (A.D. 1488-1517). During the first part of Humayun's reign in A.D. 1535, Muhammad Ali had this building erected with a view of using it during his lifetime as a dwelling—a sort of hermit's retreat—and when his death occurred in A.D. 1537 he was there interred according to the wishes which he left on record.
It frequently happens that both Pathan and Mogul tombs have previously served the purpose of a residence or pleasure resort during the lifetime of the founder. In the majority of cases a garden is first enclosed by a wall of more or less ornamental character, then a pavilion is erected in its centre which is called a "Baradari;" literally this word means "twelve doored," but the term is frequently applied to pavilions having a larger number of openings or entrances. When the builder dies it is customary to deposit his remains in this central building, and if he is a man of note and position the bodies of his wife and family are placed under the same roof. A contemporaneous building of this class in the neighbourhood and close to the Kutb Minar is the tomb called Molana Jumali,1 which Fiez-ul-la Khan used as a retreat in a. d. 1528, and where he was buried in a.d. 1535. Both buildings are designed in the style of the "late Pathan" architecture, and their erection occurred during the sovereignty of the Afghans, just before the Mogul invasion. In the present example the traces are left of the early adopted plan of using the columns of a Hindu building, and of replacing them to support the superstructure of a Pathan tomb. Here the supporting pilasters are of a Hindu character, and were no doubt made expressly for the building; they are placed round a square apartment of about sixteen feet interior dimension. The wall to the west, as is usual in most tombs, is filled up by an ornamental niche or "mihrab" (see Photograph XXIII), which occupies a position in the centre. On the three other sides of the building the intervals between the pilasters are filled in with screens of red sandstone perforated with a variety of very pleasing geometric traceries. The small entrance faces the south, and above the lintel is a marble slab with an inscription in Arabic characters. A marble sarcophagus occupies the centre of the square apartment and rests on a marble floor. The square form of the building passes through the usual process of changing to an octagon in order to support a semi-circular dome about twenty-five feet high. A stone eave projecting about three feet above the caps of the pilasters on all four sides, protects the open screen work from glare and rain.
- 1. See page 27, it is situated to the South of the Kutb. about a quarter of a mile off.
![Imam Zamin's Tomb. Exterior View [Qutb] Imam Zamin's Tomb. Exterior View [Qutb]](https://architexturez.net/data/styles/large/public/media/architectureofan00cole-page-181.png?itok=BVamUp2D)
