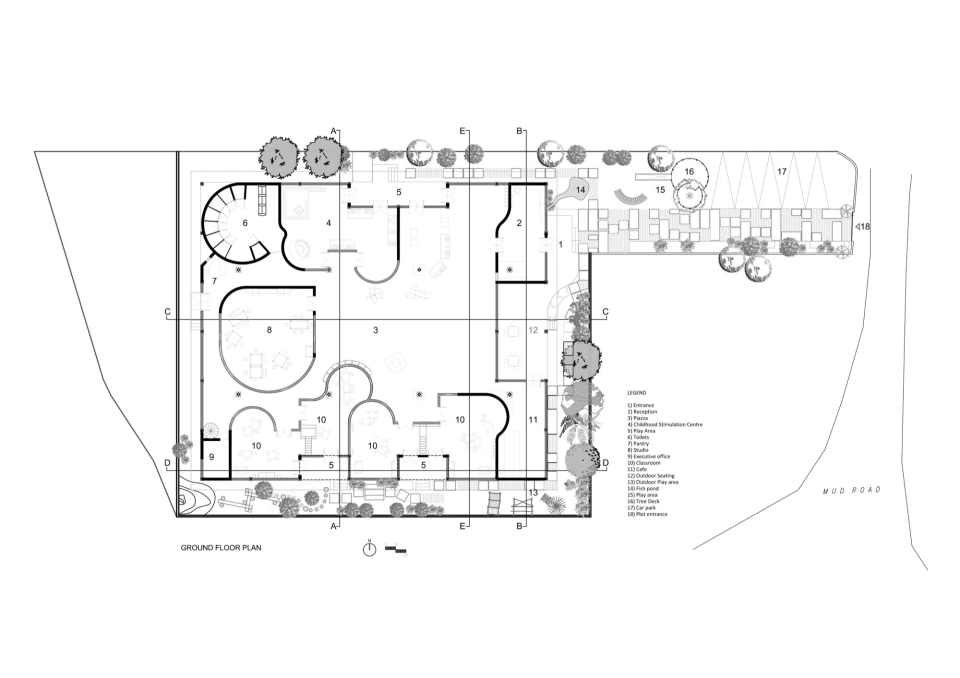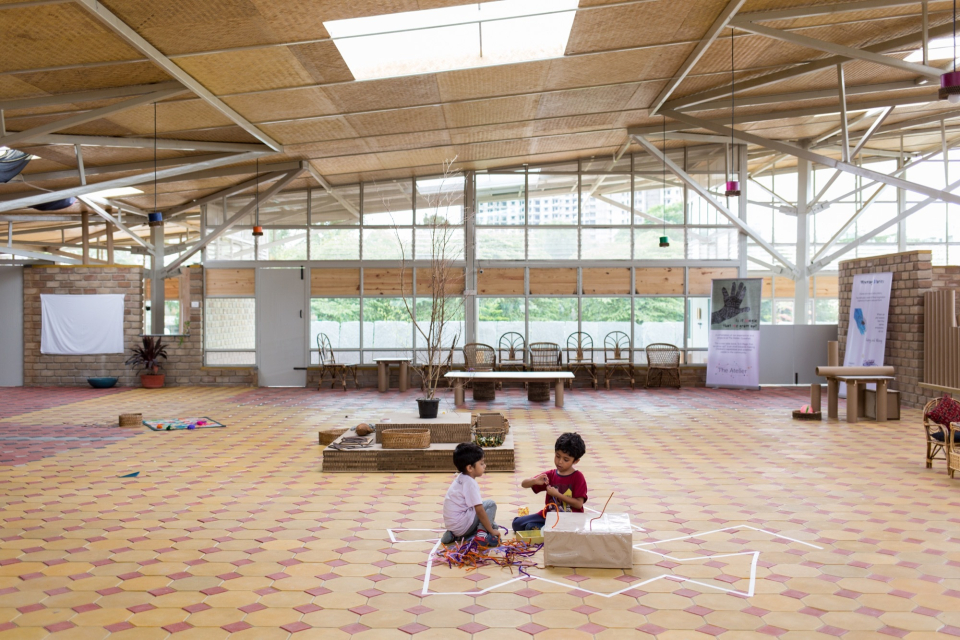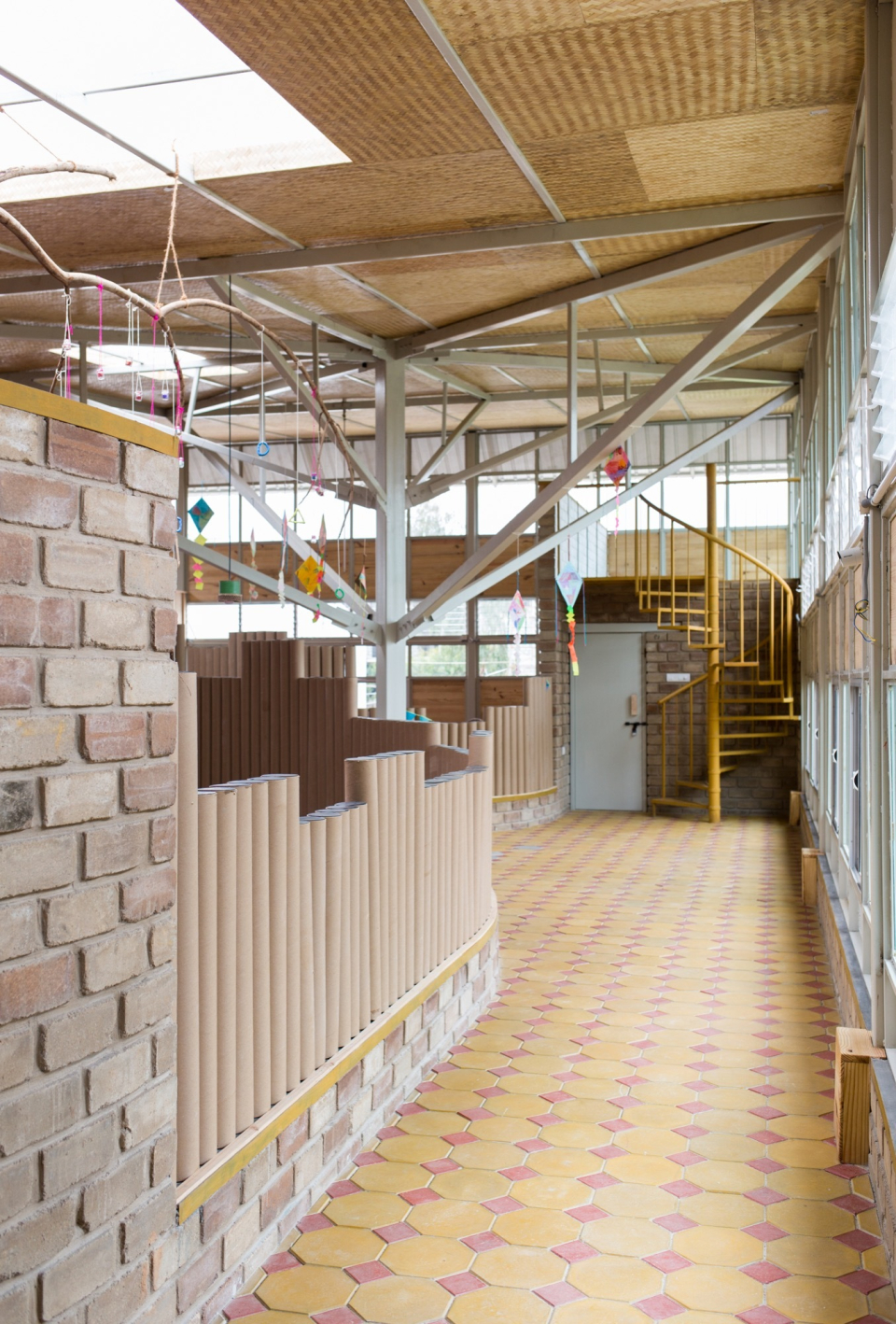The school sits in a neighbourhood with constant construction activity and a godown is in its immediate vicinity.
Creating a learning space for a young age group on such a site required that the school be an enclosed and protective space. The site factor played a key role in the design, along with the Reggio-Emilia education approach itself, on which the school is based.
Exploratory learning is encouraged through a permeable design of the interiors - walls of varying heights enclosing curvilinear classrooms and common spaces under a skylight-dotted roof. The roof is supported on eight columns, each in the form of a branching tree. This tree form, while being a structural element, allows the roof to be perceived from a height that children can relate to. It is also a reinterpretation of learning under a tree, a common sight in rural parts of the country.





