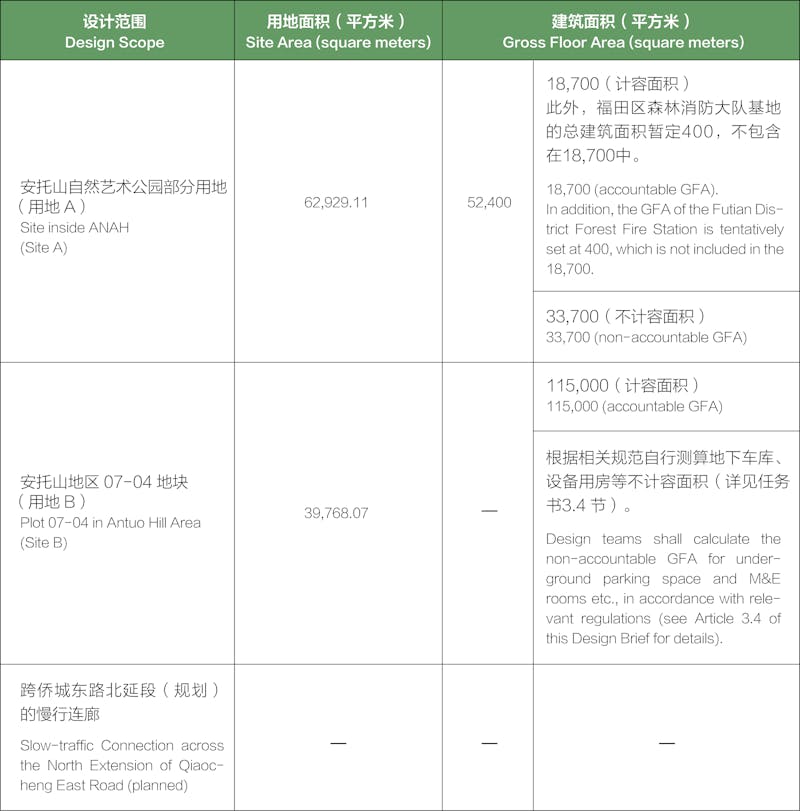The Antuo Hill was once the quarry for Shenzhen's early reclamation and other major projects. The terrace left by the quarry became the unique landscape in the city center. This history is a piece of treasure in the urban development of Shenzhen.
In the present context, how can Antuo Hill be endowed with new content?
Project Overview: Shenzhen Antuo Hill Museums (SAHM) is positioned as a non-profit public cultural facility and an ecological community of museums. It's a multi-functional platform integrating cultural relics exhibiting, art exchange and display, art trading and other supporting services. The design of Antuo Nature Art Hill (ANAH) is currently under way. Taking the opportunity of ecological restoration of Antuo Hill, the Park and the Museums shall be planned as a whole, jointly building a cultural cluster that integrates human, art and nature, improving the quality of urban environment and vitality of urban life, and becoming a unique, pioneering and enlightening cultural place shared by all citizens. The design focus of this project is to translate the importance of location into its cultural attraction and revitalize this area through positioning, functional layout and operational strategies.
Project Location: SAHM is located in the Antuo Hill Area, at the junction of Futian District and Nanshan District in Shenzhen, right next to ANAH. The project is situated between the two city centers of Shenzhen (Qianhai Center and Futian-Luohu Center), backing to Tanglangshan Country Park on the north and looking out to Shenzhen Bay to the south. The area is not only the transitional node of the "Zhuzilin Mountain-Sea Corridor" and the "intersection" of city axis, but also the interface between natural and urban spaces.
Design Content at Competition Stage
1. Design Scope
The design scope of this international competition includes the site inside ANAH (Site A), Plot 07-04 in Antuo Hill Area (Site B) and the slow-traffic connection across the North Extension of Qiaocheng East Road (planned). The total site area is about 10 hectares.
Design Scope and Areas
Site A and Site B shall be designed as a whole while construction will be implemented in phases. The National Art Museum of China-Shenzhen (tentative name) is relatively independent and is planned for the long-term construction. In terms of functional planning and operational planning, the feasibility of phased construction and operation shall be considered.
2. Research Scope
The relationship between the two sites and surrounding conditions such as ANAH, Antuo Hill Area, OCT-LOFT, Tanglangshan Country Park and larger urban context shall be well thought. On such basis, the functional layout and spatial structure of Site A and Site B shall be reasonably planned.
